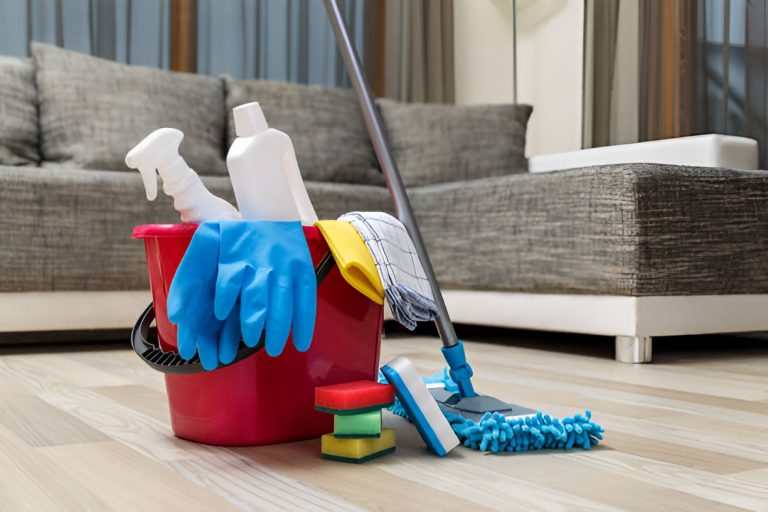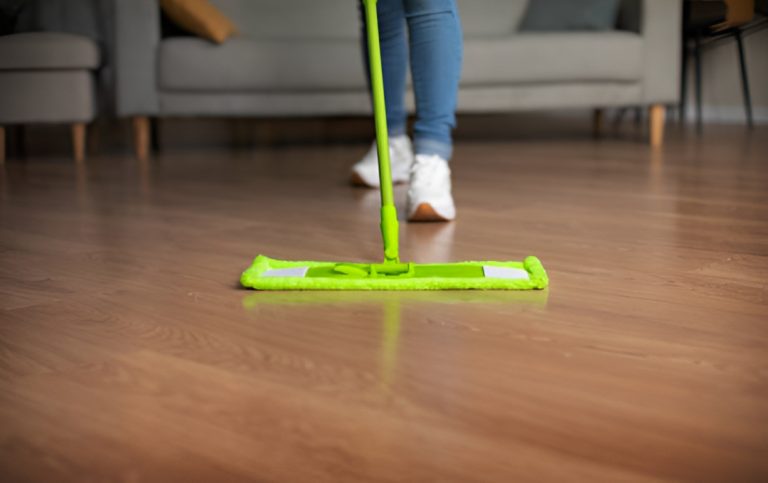
Often, you can run into a situation where the best place for a certain, specific kind of work has to built from scratch. Whether it is a small office or a studio that you want to set up somewhere close to your house or in your backyard, any new construction can always present a number of challenges that would beed to be handled smartly while staying within budget constraints and time constraints. Respecting these constraints and working within these boundaries can be a big challenge, so much so that you might have to start thinking about postponing or even canceling these plans.
Fortunately, with the passage of time and more and more innovative technologies of construction coming to the fore, a number of these challenges can be addressed through the use of prefab studio kits or office kits. Prefab or prefabricated construction is poised to be the next big thing in the construction industry and this can definitely be a solution that allows you to get the right space for your work with minimal effort while also saving on cost and time. With your own backyard office kits or backyard studio kits, constructing your required work area can take very little time and effort.
If you consider some of the most important challenges with constructing a new structure, it can mostly come down to cost, time, and logistics. There can also be numerous other considerations that can delay such projects or bring about roadblocks that you would have to negotiate. Prefab structures deal with a number of those problems by moving the process of construction to a dedicated facility and creating kits that can be put together on-site to create the right results faster and easier. In fact, this kind of structure can be used to build an affordable backyard studio or office fast and at a fraction of the cost.
If you take a look at prefab kits, it can become apparent that your required structure can be built in very little time and with very little in terms of waste and on-site waste and labor requirements. You can get a prefab kit that is created to your exact size, specifications, and design and this is where the utility of such a process can really shine through. If you have a particular design aesthetic in mind, it can be very easy to get your prefab kit built with those characteristics in mind. For example, a traditional saltbox style of structure has a sloping, pitched roof and can be reminiscent of the colonial design aesthetic.
With a traditional saltbox style, you also have the versatility of getting two floors in the front and one at the back. The roof can be similar to the gable style of roof with the exception that the traditional saltbox style roof is not symmetrical. This kind of structure can be pleasing to the eye from the inside and out while also providing you with functional, adequate space that you can definitely use for your work requirements. Getting prefab kits for traditional saltbox style or American craftsman style structures can be as easy as finalizing design specs and getting in touch with a creator of prefab kits for a custom build.
While you can definitely easily use prefab kits for a minimalistic structure in your backyard that fulfills all your space requirements, there is no reason to think that such a structure would be short on features in any way. In fact, you would not have to compromise in that regard at all. These structures can be properly insulated for the optimum operation of home heating and cooling systems and can be fitted with the latest and greatest of features and amenities to provide a truly convenient, comfortable experience. Overall, this is the kind of plan that you can quickly and cost-effectively give you access to the important space you need for your work in your backyard with significant advantages over traditional construction. This can make it a compelling proposition if you are looking to quickly set up an office or studio at your backyard with minimal hassle related to construction.



